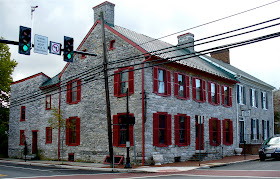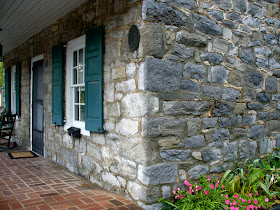Winchester, Virginia is a gold mine of historical architectural styles
which have been carefully cared for and restored over the years,
and there is an abundance of stone buildings
throughout the historical downtown area.
The top photo is of the building with the red roof on the right.
This window was most likely a door at one time.
This is a doorway in the same building.
Was it added in a remodel at one time?
Winchester is in the Shenandoah Valley
and this part of the valley has a lot of limestone.
This building is now a law office.
I would guess it started its life as a home
which shows how adoptable these buildings are.
Note the nice cut stone that was used here on the front.
This was a special building from the beginning.
The large windows on the left may have been added
when the building was converted to a commercial space.
With that red trim nobody will miss this one.
Does the section on the left indicate that this was a live work at one time?
The above building also has beautiful cut stone on the front.
This is a good example of how on the end walls a random ruble style
of stone was used while the front shows more refined work.
In this period often times the first home was built of the readily available stone.
Later additions would use the easier to build with brick
as brick production was stepped up.
Local history claims that General Daniel Morgan of Revolutionary War fame
was in charge of the Hessian prisoners who fought for the British.
After capture they were brought to Winchester where they built
many of these stone buildings and after the war many of them stayed in the area.
This detail from the above building shows where an addition was added.
Also notice the raised mortar joint, a popular style when repointing.
Many of these homes would take up a quarter of a city block.
The house would have been on the corner with the rest
of the lot used for gardens, outbuildings, or animals.
Later on infill and lot splits would use up the available space.
Above is a detail from the proceeding house.
This detail shows a couple of different periods
of repointing of the mortar joints.
Above and the next three photos show a lawyers office
that was remodeled in the last couple of years.
If you look carefully you can see a difference in the color of the stone
from this very new wall and the older work in the building.
It takes a while for the stone to oxidize.
A beautifully done corner.
Again notice how the end wall is more of a random rubble style of work.
This is a beautiful cottage style home.
Yet another beautiful corner with a clean line
and overlapping joints for structural integrity.
The original mortar was probably a combination of clay, lime, and sand.
There has been much debate as to the best mix for repointing the joints.
The new mortar must be compatible with the old.
Too much cement will make it too hard and cause cracking.
Just the right mix of cement, lime and sand is recommended.
Even a warehouse by the railroad tracks was built of stone.
Washington's headquarters while he was a surveyor in the area.
It may have been a kitchen when first built.
This building had the front replaced with brick,
most likely when it was converted to a retail use.
This is the side of an old spring house at Glen Burnie.
To see my post on Glen Burnie click here.
I will cover stone work in Winchester more in the future.
In the meantime if you ever get a chance to visit you won't be disappointed.
There is much to see.
































